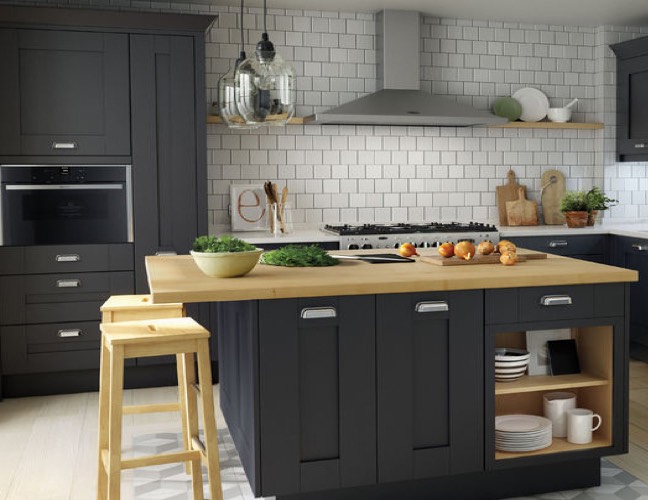Finding the perfect kitchen layout for you
You have the perfect interior design and even the colour scheme down to a T, but do you have the initial layout of your kitchen sorted? Here are some essential parts to consider when finding the perfect kitchen layout for you.
Think about your space…
Seems stupidly obvious right? But, really take a minute and think about your space and how certain features could fit. You want your kitchen to not only be beautiful but practical too. Having a new kitchen is a big investment, so you want to be 100% happy with it.
Things need to be easy to get to, easy to clean and just generally enjoyable to be around. You don’t want to feel cramped or overly empty; you need the perfect mix for your space and your new kitchen. Before you have even enquired about a new kitchen, why not create your own floorplan? Map out the space and the features you want to include and this way you have a clear vision of how everything can work or fit, before you have even sat down with our team and discussed anything. There is nothing wrong with going into a new kitchen with completely no idea of the outcome, but it can definitely take the stress away when you have a strong idea and plan of what you want the finished room to look like.

Consider Traffic
The kitchen is usually the busiest room in the house. With multiple people passing through it every hour, all making coffees and finding food, using the dishwasher, fedding the pets, revising at the table, dancing in the kitchen… all these things happen in the kitchen making it a very busy room. When you consider the traffic in this space, consider ways to reduce it. If you are lucky enough to be able to have a large kitchen, you can think such things like adding an extra seating area or a bench to take shoes off from the garden. However, if you know space is something you are limited on, maybe think of ways to reduce the initial clutter that unnecessary objects can cause in the kitchen. For example, if your space is small, do you need an island in the middle? Or would a breakfast bar make more sense as well as giving you more space?

Make the distance just right
No one wants to be walking miles when dishing up and serving food. Just the same as they don’t want the stove to be too far away from the fridge. You also don’t want to have to step over the dishwasher when the door is open! (which happens a lot). Aspects like this can all make being in your kitchen a not-so-enjoyable place to be. And you want your new and beautiful kitchen to be somewhere you enjoy spending your time. Especially when you are spending money and effort in making it perfect. Allow doors to swing open and people to walk around without feeling cluttered.

The Oven and Sink…
There are a few things to bare in mind when fitting the oven and the sink. Always fit the oven to an external wall so that it can have proper ventilation. (This doens’t have to include the hob thugh). Think about fitting the sink in an area that is convenient and more enjoyable to be in. For example, the sink is usually placed near a window so you can look out whilst you do the dishes. It is also just a lovely place to pop a sink making it easy to have photos, pictures or flowers on the window sill. Something to look at and enjoy when you have your Mairgolds on!

Storage Space
Be savvy with storage and think about storage walls. This is a great way to make storage look minimal but with maximum benefit. You can use stylish cabinets that blend into the theme of your kitchen making it almost impossible to even notice that they are storage cabinets. This way you have the best storage without it looking bulky and ruining your dream kitchen.
Contact Us!
Well, there you go, some useful tips to consider when finding the perfect kitchen layout for you. We have so many other tips as well, so why not pop in and have a chat with us? If you are ready to get the ball rolling and make your kitchen dreams come true, get in touch today!